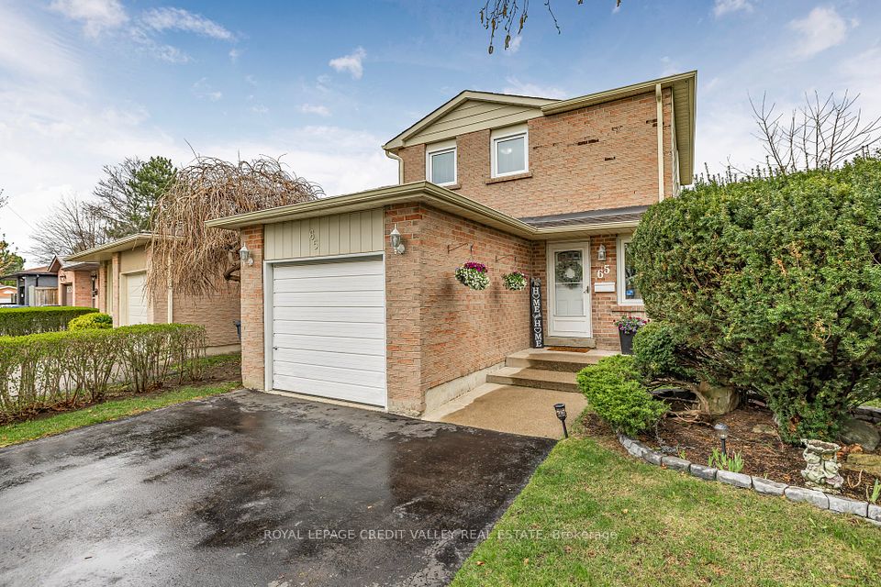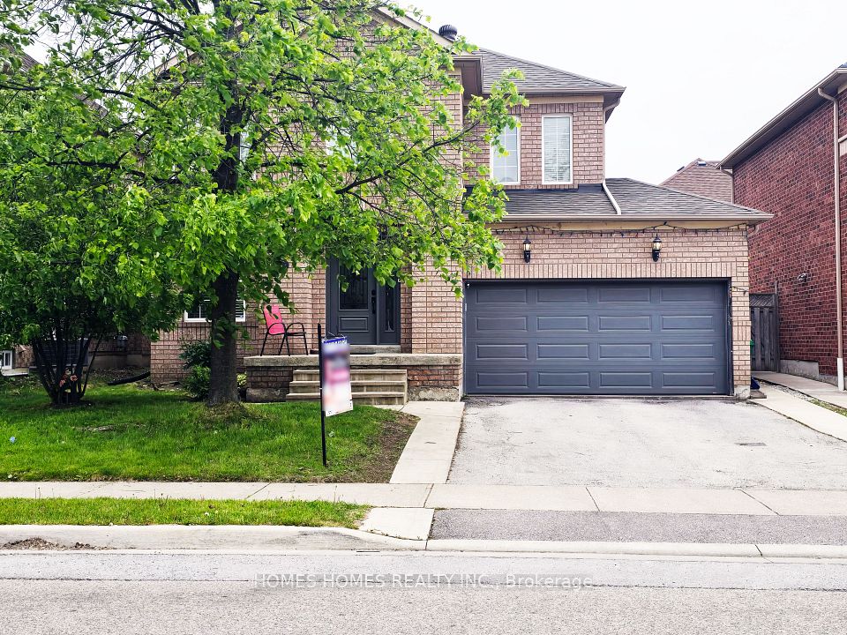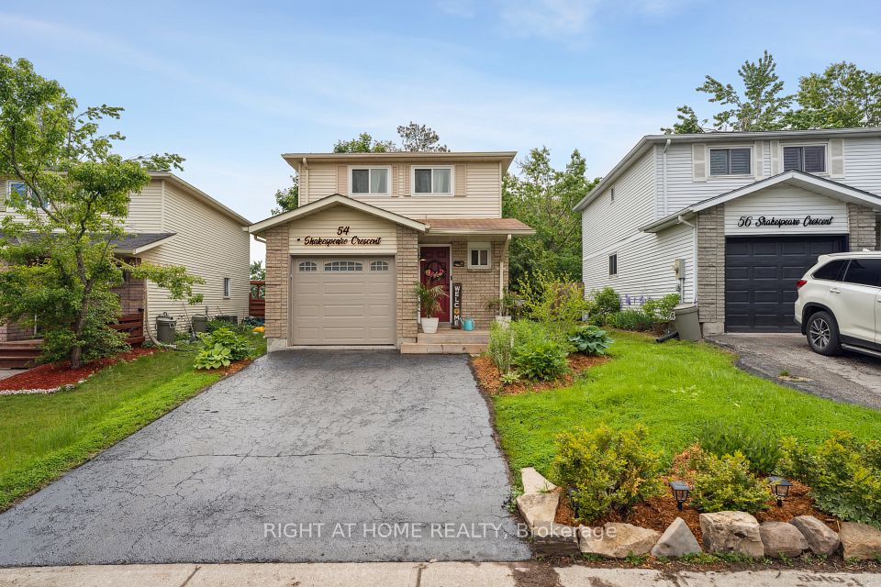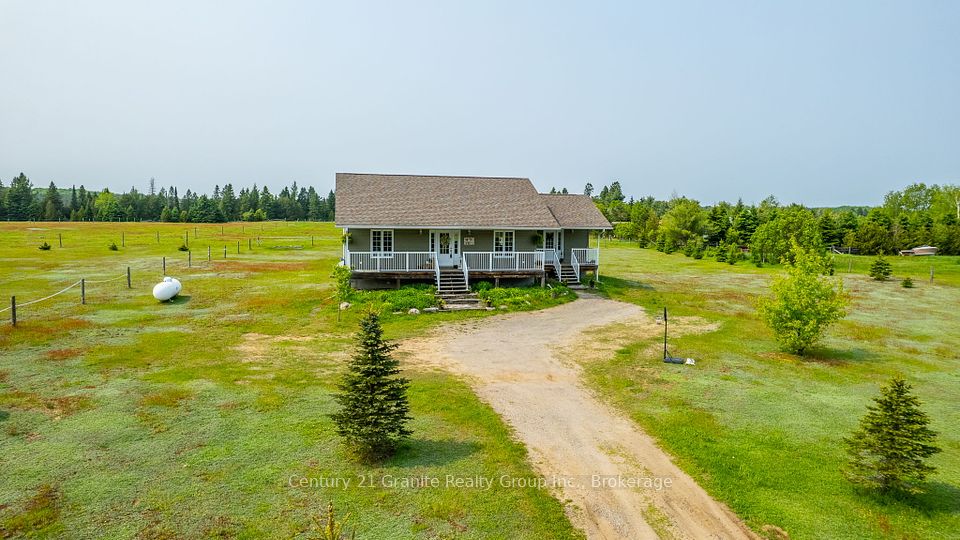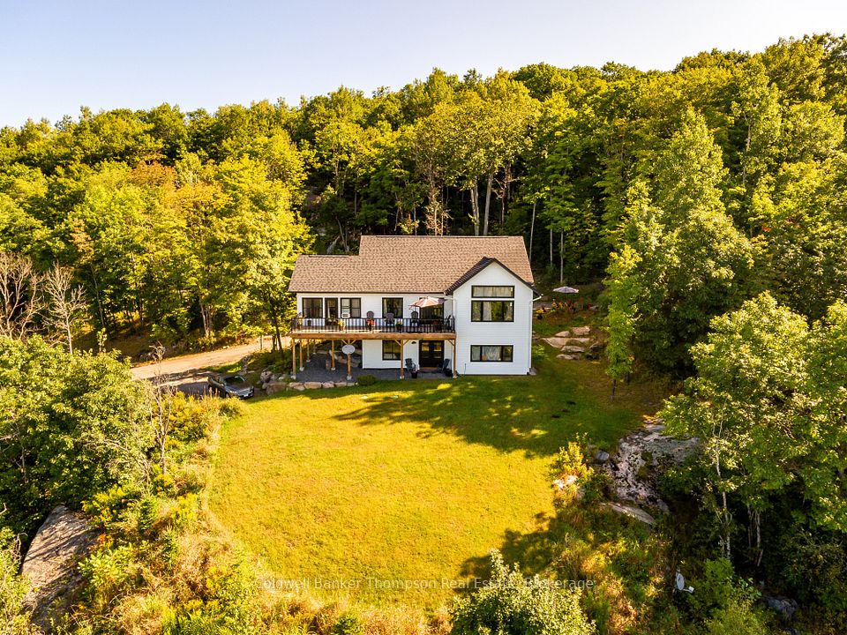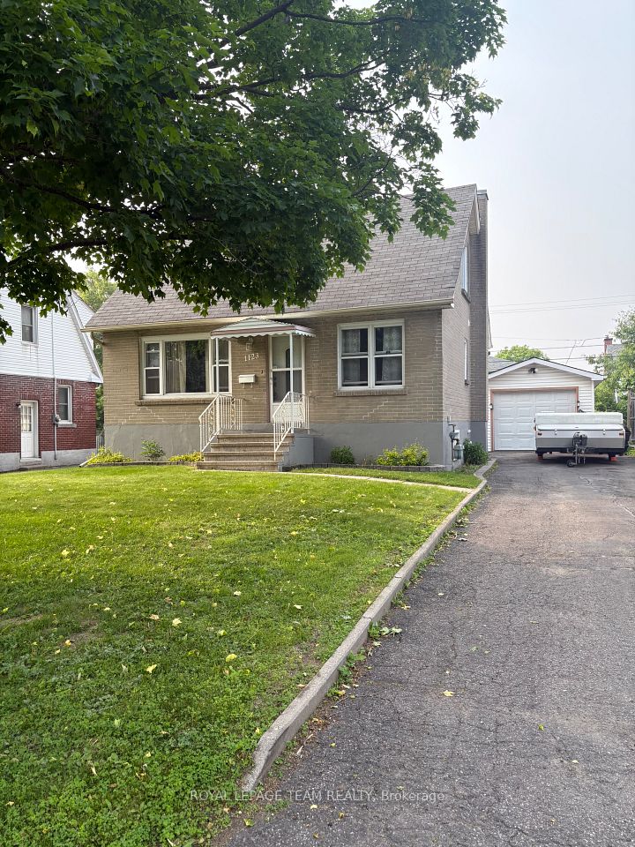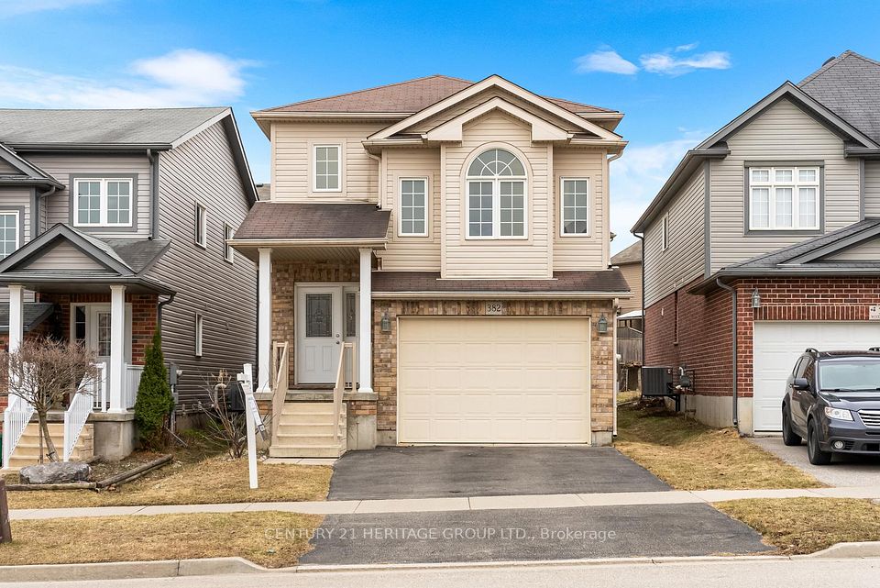
$1,116,907
LOT 72 Wayside Lane, Southwold, ON N5P 3T2
Virtual Tours
Price Comparison
Property Description
Property type
Detached
Lot size
N/A
Style
2-Storey
Approx. Area
N/A
Room Information
| Room Type | Dimension (length x width) | Features | Level |
|---|---|---|---|
| Mud Room | 2.6 x 2.6 m | N/A | Main |
| Kitchen | 5.9 x 4.5 m | N/A | Main |
| Dining Room | 4.7 x 3.6 m | N/A | Main |
| Family Room | 6 x 4.1 m | N/A | Main |
About LOT 72 Wayside Lane
Welcome to the 'Maxwell' model by Halcyon Homes-an inviting haven designed with affordability and comfort in mind. A welcoming retreat, combining practicality with a touch of modern elegance. Nestled in and up-and-coming neighbourhood in Talbotville Meadows, this to-be-built home Offers 3 bedrooms (each with en suite baths and walk-in closet) and second floor laundry for modern convenience. Well-designed floor plan maximizes space and efficiency, offering a seamless work flow between living areas. Sunlit interiors feature tasteful finishes and neutral facilities, this home offers easy access to everything you need for a fulfilling lifestyle with low maintenance requirements, it presents an excellent opportunity for growing families. Welcome Home! ** 4 Bedroom Plan also available for this Model**
Home Overview
Last updated
Feb 7
Virtual tour
None
Basement information
Full
Building size
--
Status
In-Active
Property sub type
Detached
Maintenance fee
$N/A
Year built
--
Additional Details
MORTGAGE INFO
ESTIMATED PAYMENT
Location
Some information about this property - Wayside Lane

Book a Showing
Find your dream home ✨
I agree to receive marketing and customer service calls and text messages from homepapa. Consent is not a condition of purchase. Msg/data rates may apply. Msg frequency varies. Reply STOP to unsubscribe. Privacy Policy & Terms of Service.
